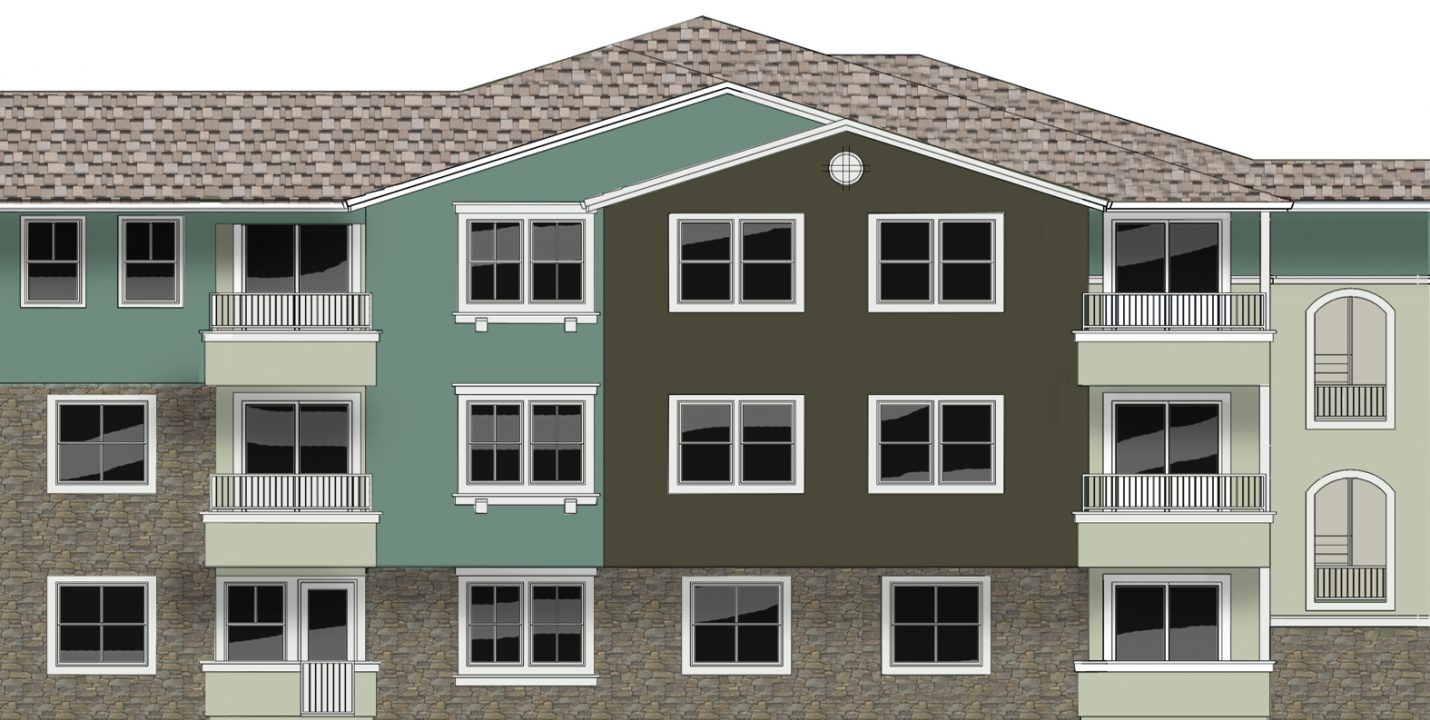3d Modeling: The Power Of the Right Visualization

I am an architectural illustrator. I create drawings of buildings, retail stores and I illustrate conceptual ideas that are buried in somebody’s imagination and need to be brought to life. I usually base the illustrations on an architect’s plans, sometimes from photographs, and often the conceptual sketches are based on the clues I pick up watching a client’s arms wave in the air as they describe what they have in mind.
I draw these projects in a 3d modeling program, enabling me to spin the building around, to look at it from the top, to see it from the side, and travel through the spaces. Clients are frequently delighted, and often get views of particulars they never realized would occur when listening to their architect or simply looking at plans.
A Case In Point
A good friend is currently in the process of building a beautifully designed home on a beach in Mexico. I’ve been hearing about his plans for some time, though he has never asked me to build a model of his basic structure. He’s feeling justifiably confident, as this is just the latest of his building projects, and he and his advising architect are experienced and know what they are doing.
We went together to see the site, giving me a chance to see the beginnings of the construction and him the opportunity to check the proceedings. Feeling curious, I asked for a set of the plans and upon arriving back at my studio I started building a model. I wanted to see what this jewel was really going to look like, and in truth, I was looking for those unimagined surprises I mention before.
Upon seeing the model of what the plans actually called for, they soon realized several design alterations were needed, and a few of the changes needed to be acted upon immediately while they could still alter the foundation. There was a surprise here, a better solution there, and they were able to avoid a couple of catastrophes.
This great home had just been nicely refined with the help of some well-timed illustrations.